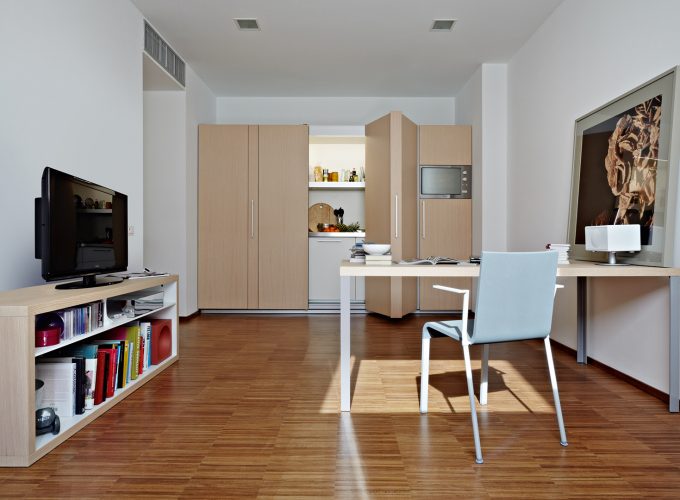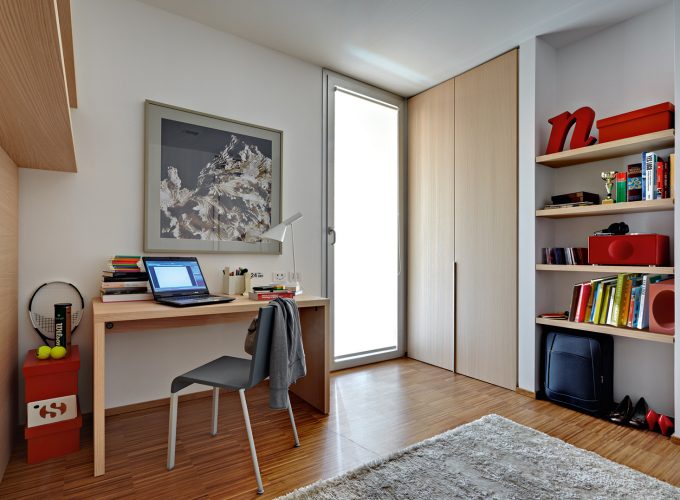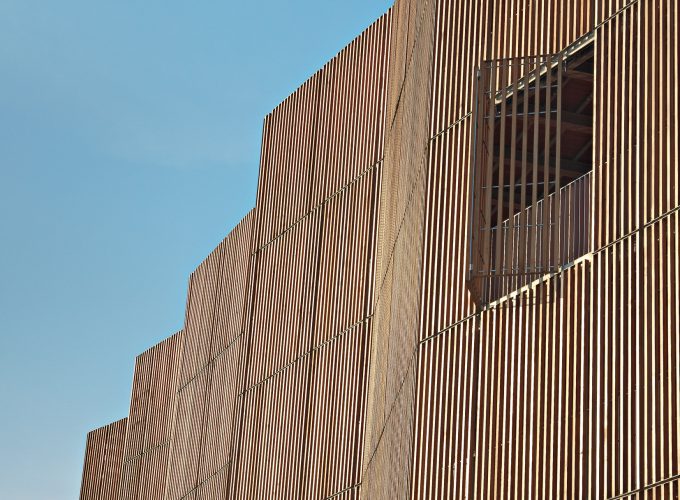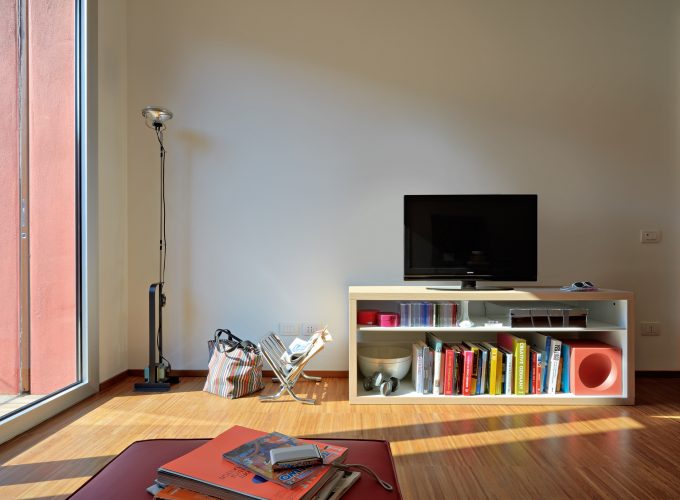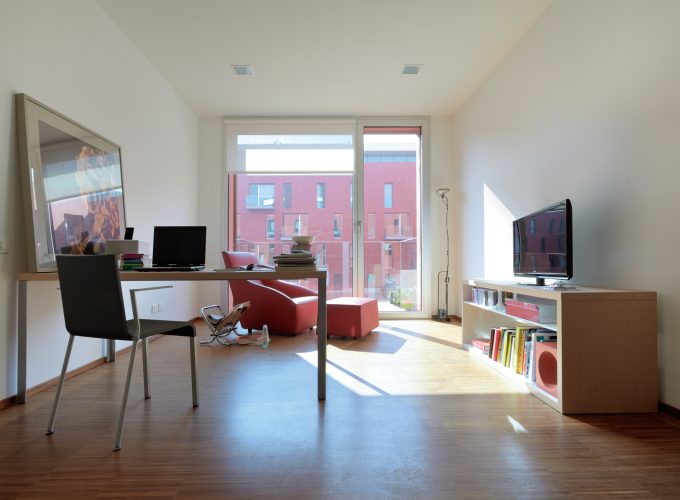Details
-
Project
Dante Bonuccelli – Morgan Orlandi (architects) -
Client
Istituto Javotte Bocconi Manca di Villahermosa Associazione “Amici della Bocconi” -
Structural Engineering
Istituto Javotte Bocconi Manca di Villahermosa Associazione “Amici della Bocconi” -
Year
2010 -
Description
The hall of residence for students at Milan’s Bocconi University, recently built beside the campus, is a complex made up of four bodies linked by glass-walled bridges and arranged around a square, where students meet and socialize.
Brands


