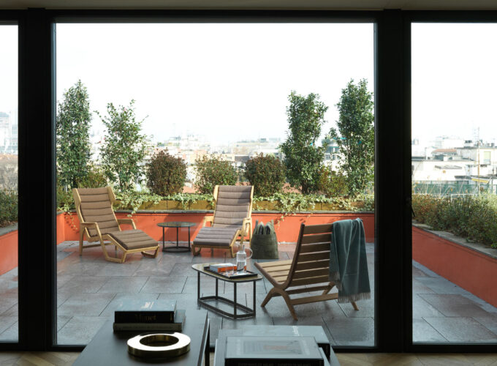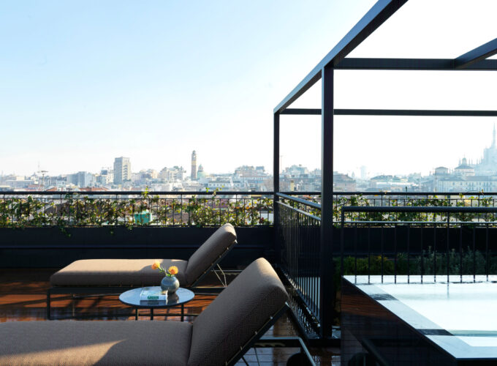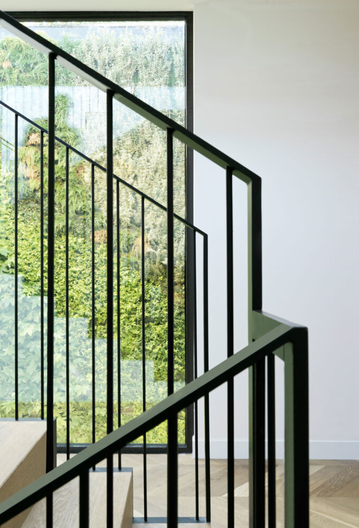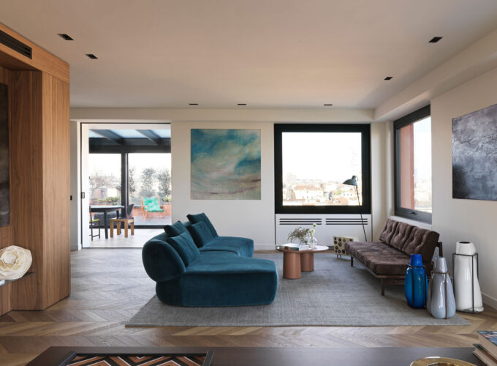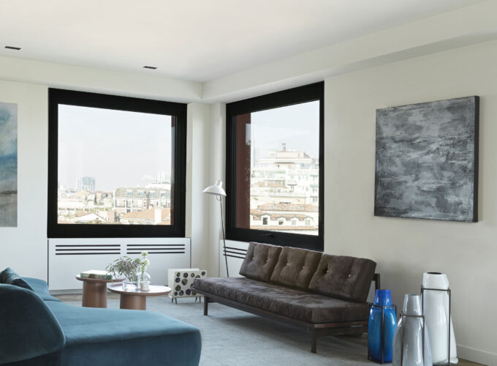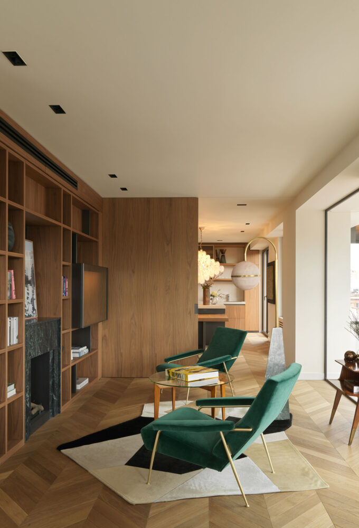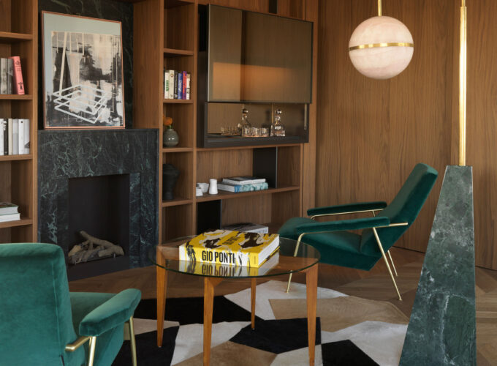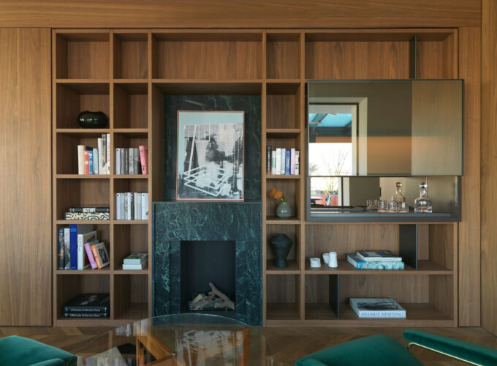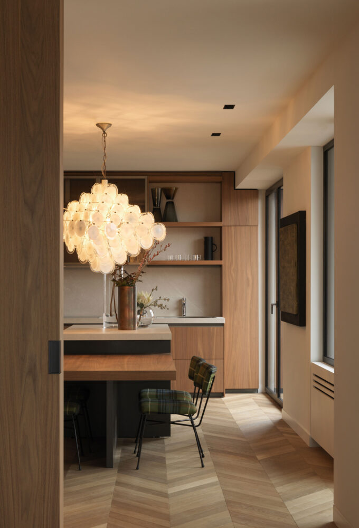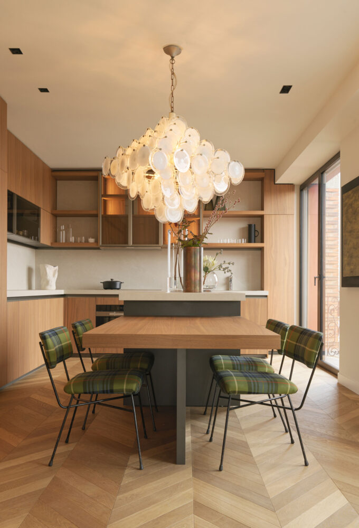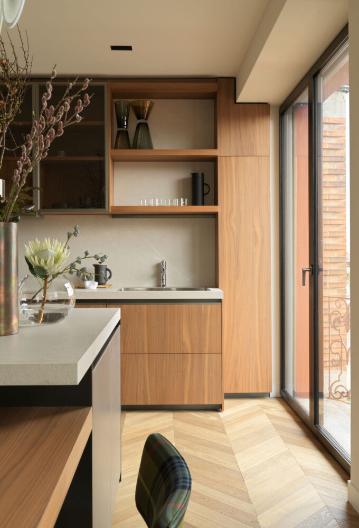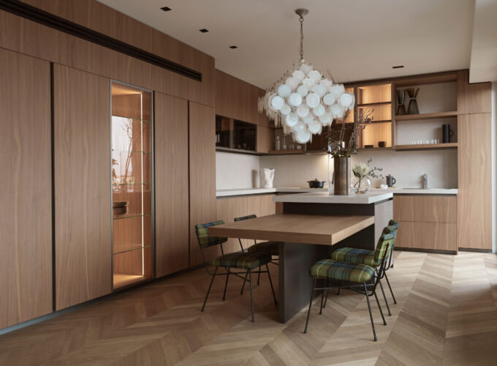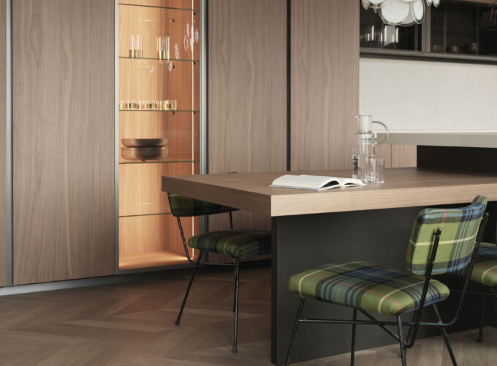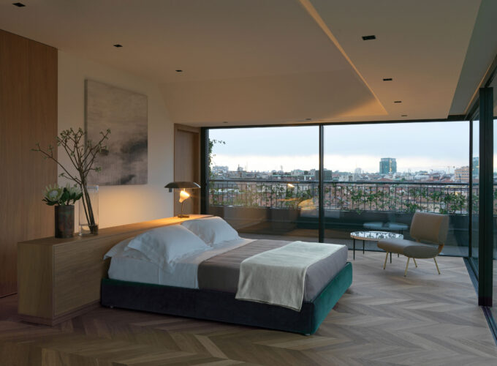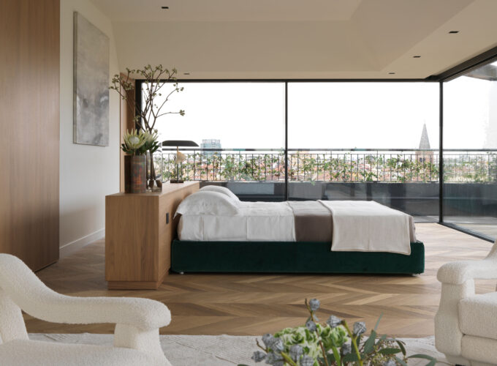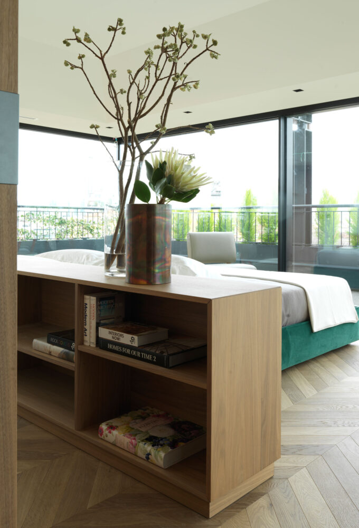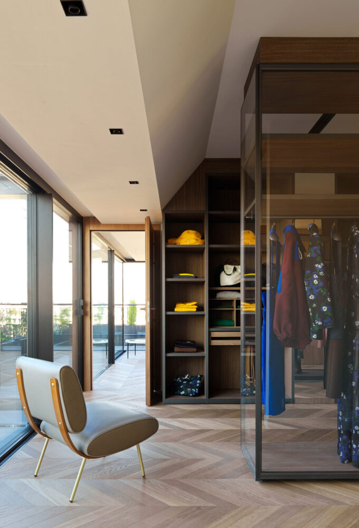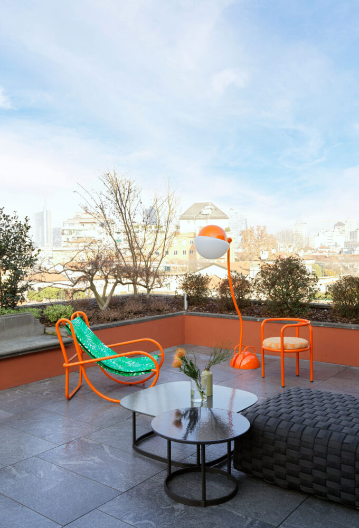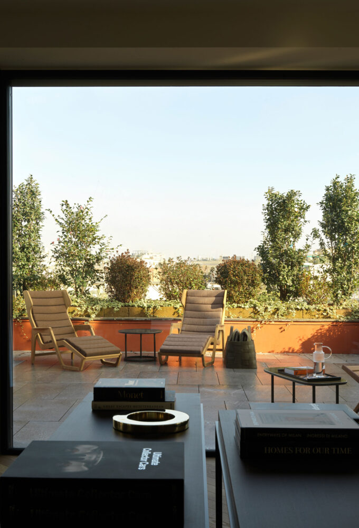Details
Nestled in one of Milan’s most prestigious neighborhoods, this private penthouse boasts an unrivaled vantage point offering breathtaking views of the city’s iconic skyline. Occupying the seventh and eighth floors of an 1800s historical building that once housed a church and a convent, this penthouse beautifully marries the echoes of the past with contemporary architecture, resulting in an exquisite fusion of contrasts set against a familiar Italian backdrop.
Redesigned by the accomplished architects Alberto Mazzoni and Diego Guicciardi, renowned for their restoration projects in central Milan during the late ’60s, the building boasts a neoclassical facade characterized by elegant and understated lines. Constructed in the early 1800s under the guidance of Engineer Luigi Clerichetti, the facade exudes a timeless charm.


