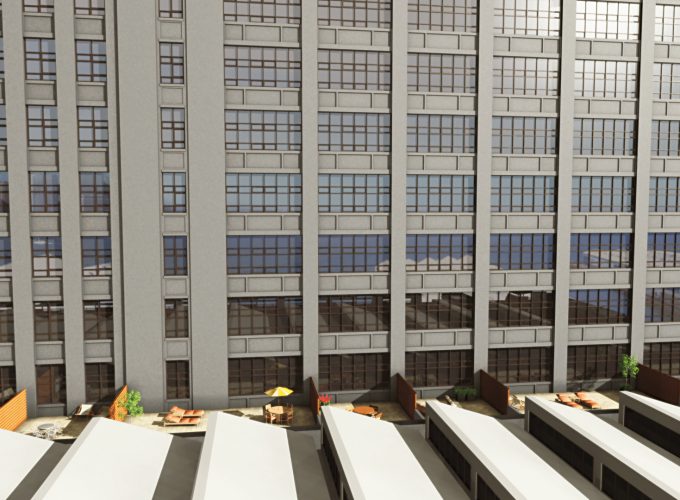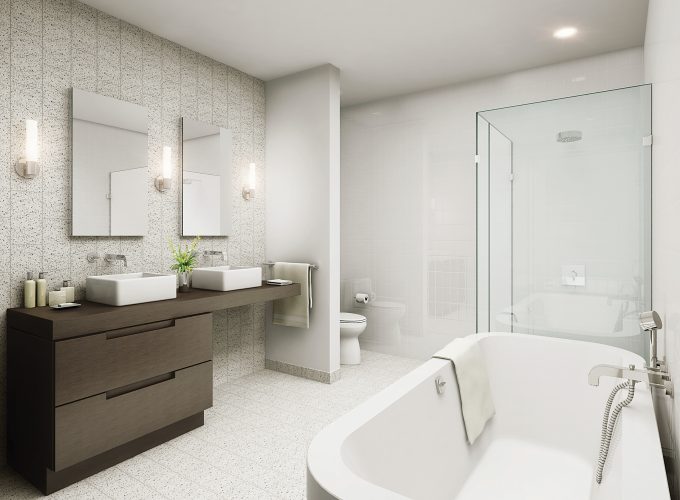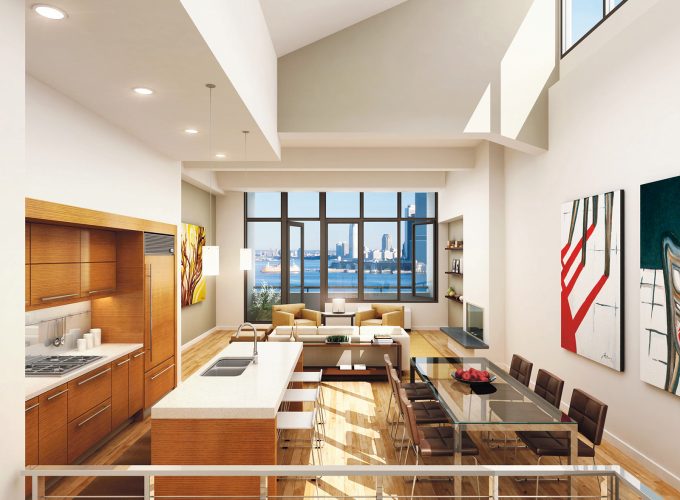Details
-
Project
Creative Design Associate, LLC -
Interior Design
Innervations, LTD -
Year
2007-2008 -
Description
One Brooklyn Bridge Park is a world, a discovery, a vision. Fourteen floors on the world’s most famous skyline – Manhattan. It all began with a warehouse built in 1928, the biggest reconversion project of an industrial building into a residential building in the history of Brooklyn. A historical building restored to current use, just beyond the bridge where the American dream begins. Open spaces, light and the smell of freedom. Lots of greenery. Luxury and design. A total of 480 homes finished with precious materials, warm natural colours and clean modern lines. The lobby maintains the building’s original atmosphere. Apartments, townhouses and penthouses have four-metre ceilings, and windows almost three metres tall. Dada’s custom built kitchens interpret the main idea of the interior design project: the workspace and appliance block, equipped with top quality functional pieces, is fitted into the wall and framed with a strip of natural wood in the same wood finish as the furnishings. The island workspace with quartzite worktop incorporates the stainless steel sink and a series of cabinets. Even the main bath projects an image of a comfortable room with its own impressive atmosphere, designed with exclusive furnishings.
Brands





