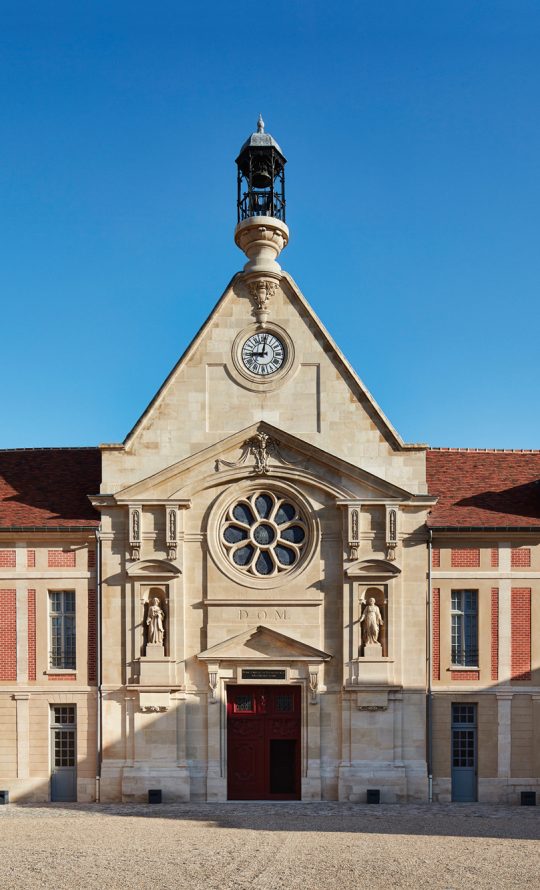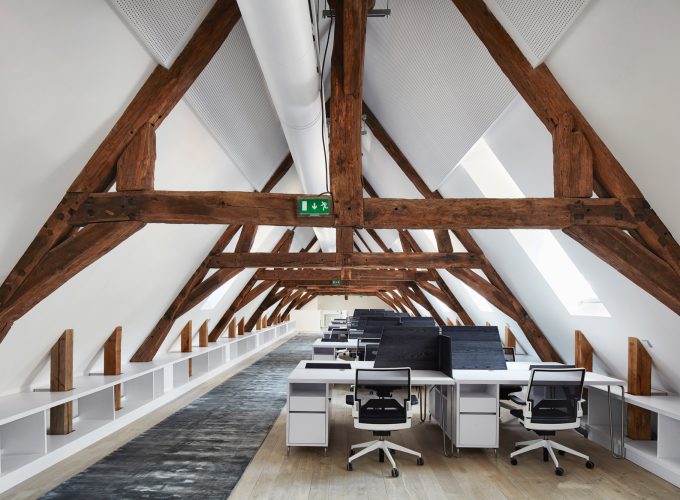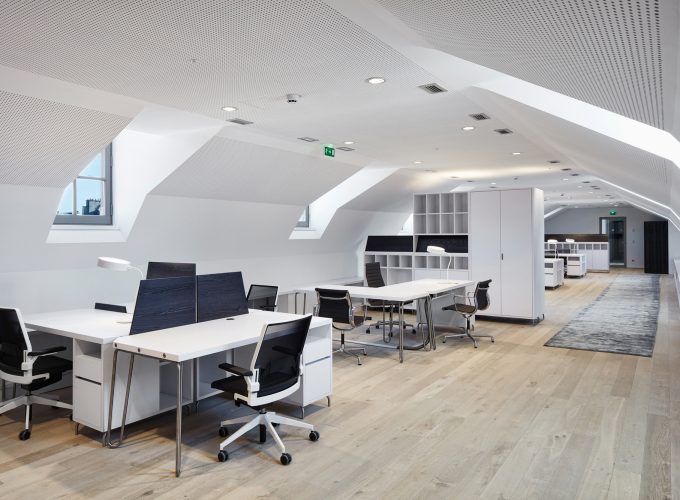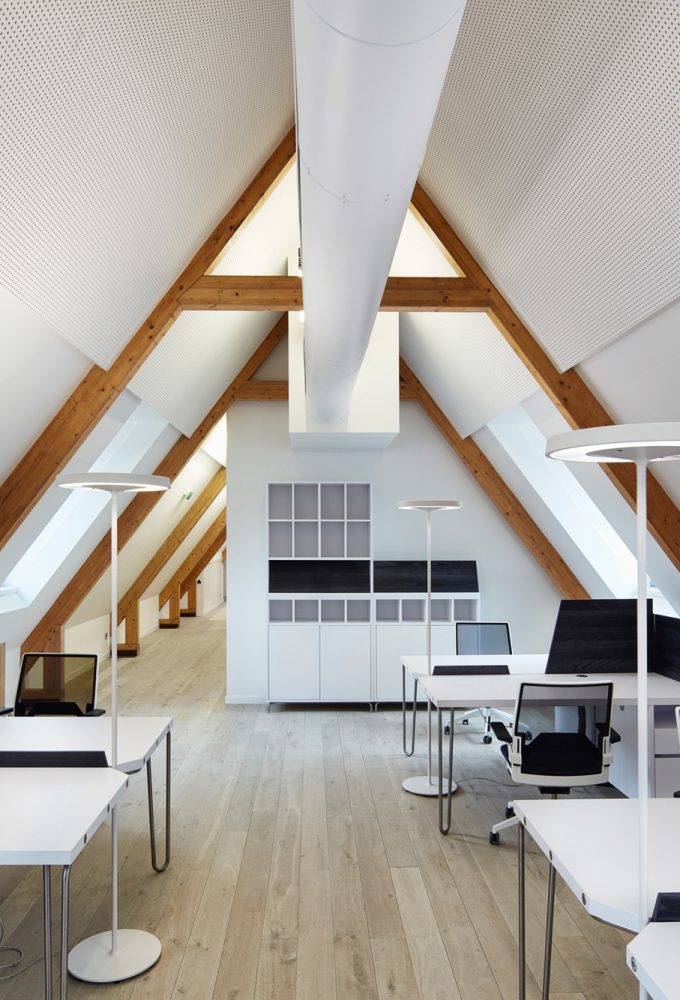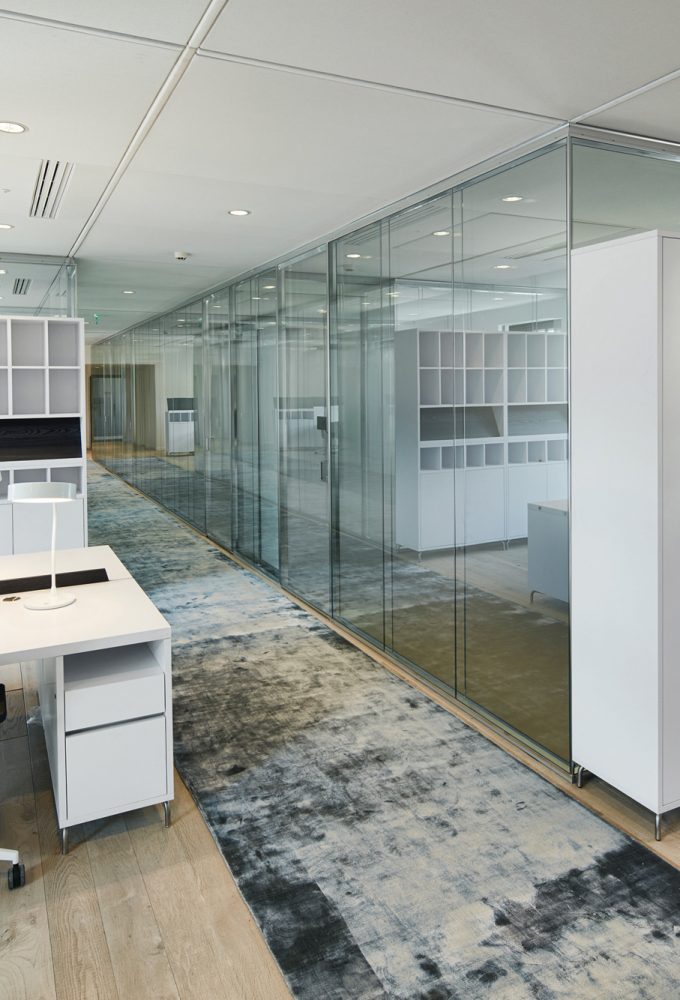Details
-
Project
Bruno Moinard
Claire Bataille -
Year
2016 -
Description
Legendary address in the 7th Arrondissement, rive gauche. Following an accurate restoration and urban regeneration project – curated by 4BI&Associés – Bruno Moinard and Claire Bataille – Paris’s monumental Hôpital Laennec now hosts Maison Balenciaga.
Brands


