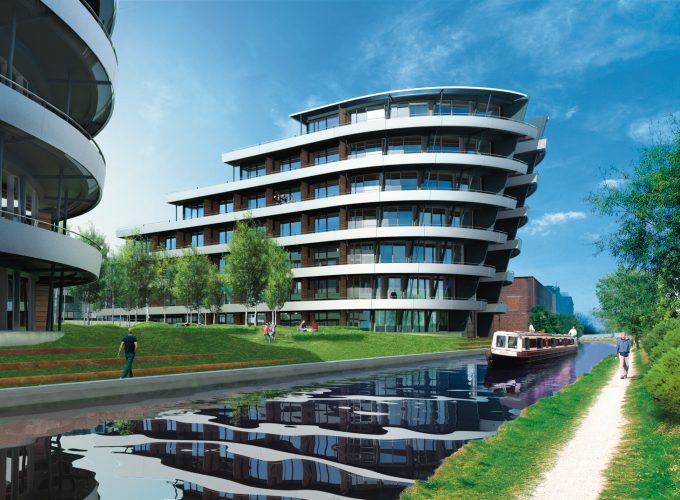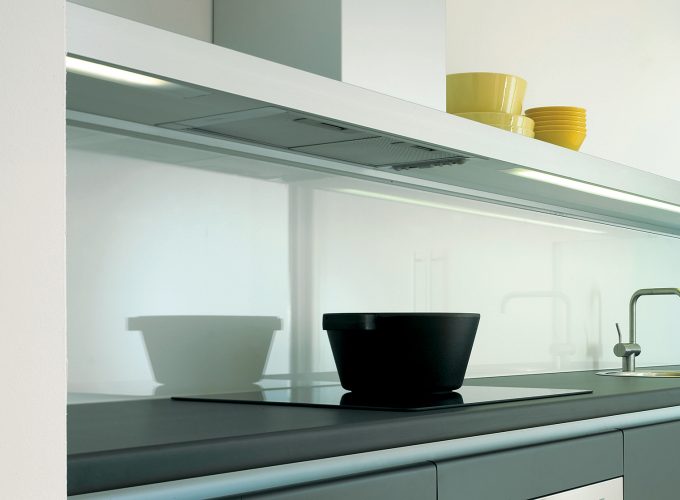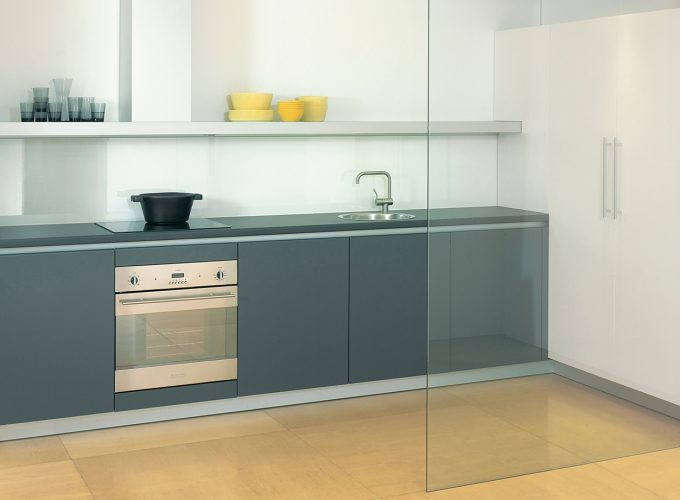Details
-
Project
Foster + Partners
Arkheion Architects -
Building Contractor
Urban Splash Projects Ltd -
Consulents
Simon Fenton Partnership
Martin Stockley Associates
Townshend Landscape Architects -
Year
2004-2006 -
Description
Manchester, the birthplace of the Industrial Revolution, is now an important cultural centre. It has over 90 museums and many revitalised industrial areas. The Budenberg Haus residential complex, designed by the Studio Foster + Partners, is located in one of these areas, in Altrincham. The main idea of the project is to enhance the value of the location’s environmental qualities. The site is near the Bridgewater Canal. The project included the completion of almost 300 apartments, laid out in two blocks that define a sort of court with a garden overlooking the waterway. In compliance with high quality standards, the buildings were constructed using innovative modular prefabricated components. The interiors offer functional furnishings with great environmental quality. Each apartment measures 60/70 square metres, with a large living area, full-height windows and a terrace. The kitchen was designed by Foster + Partners to be extremely linear, simple and essential, studied down to the last detail. The kitchen workstation block has an operative workspace, a newly designed technological shelf and a wall mounted pantry cabinet. The furnishings also confirm the project’s revolutionary idea: to offer high residential quality through the repetition of prefabricated modules.
Brands



