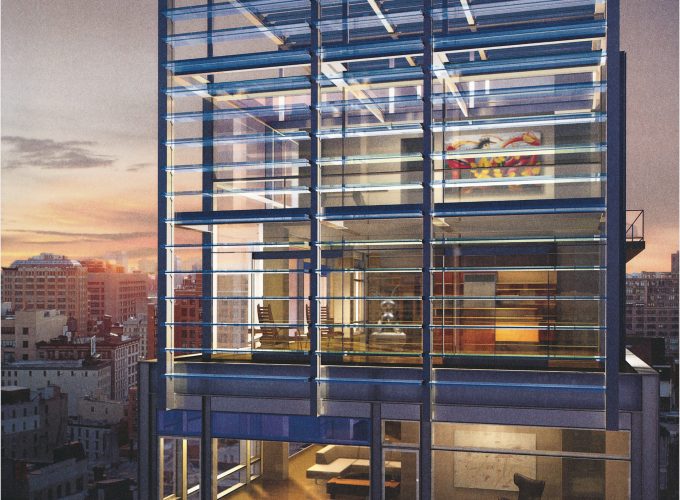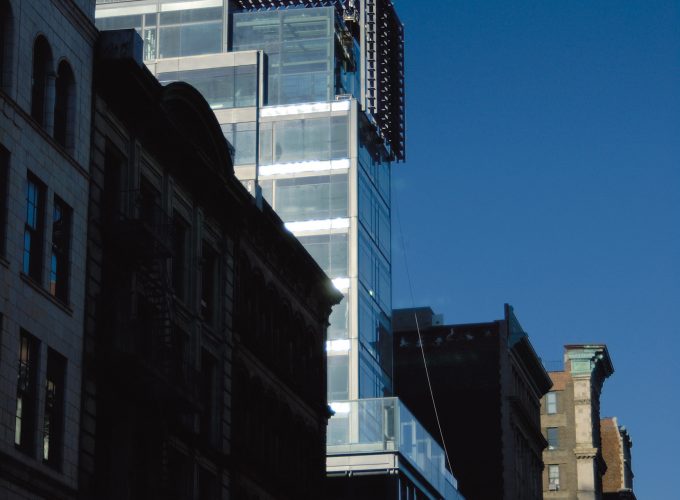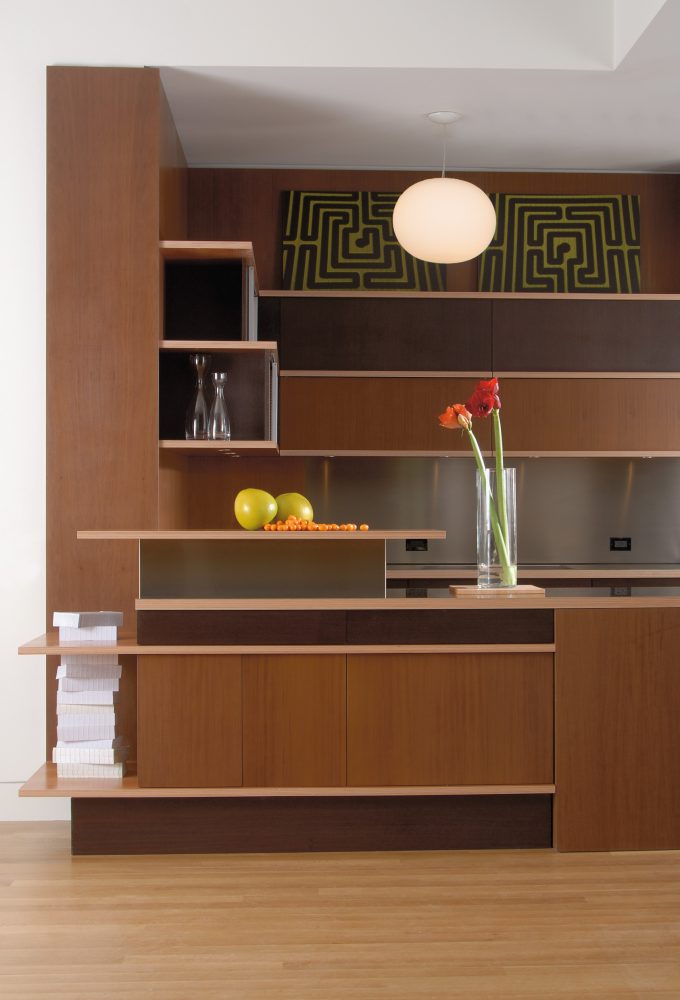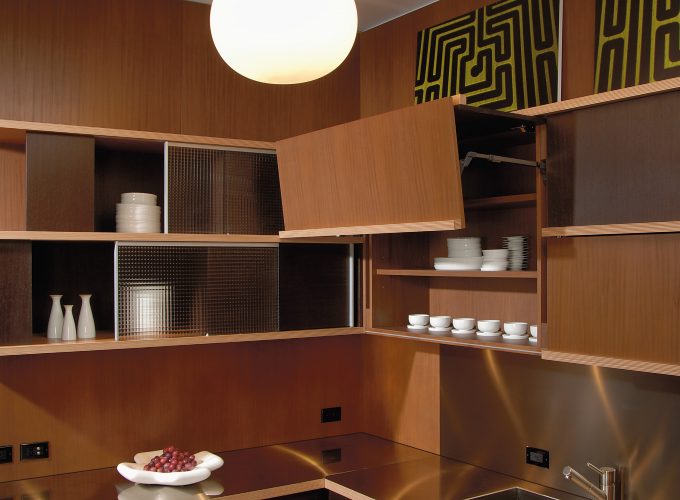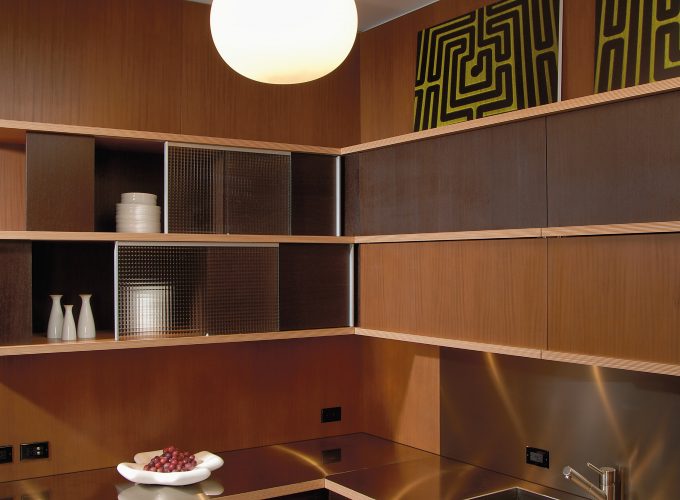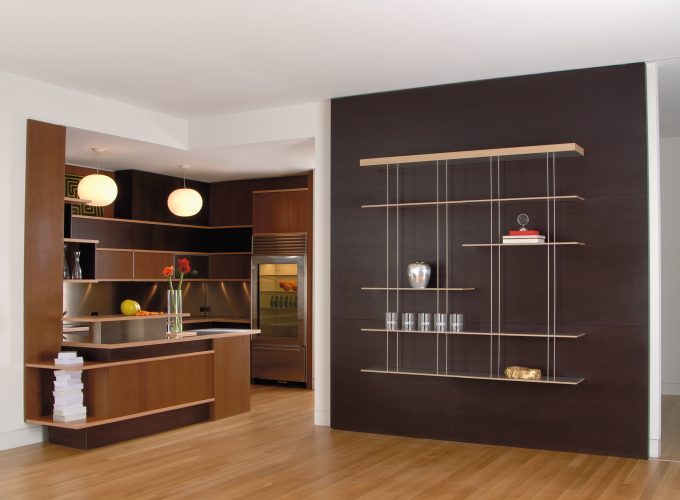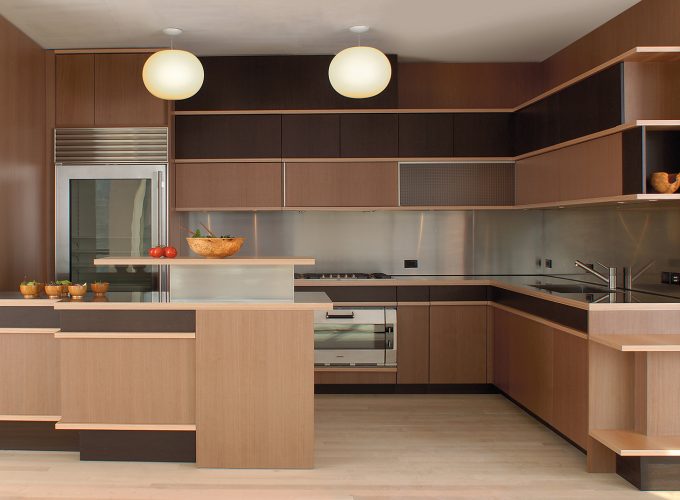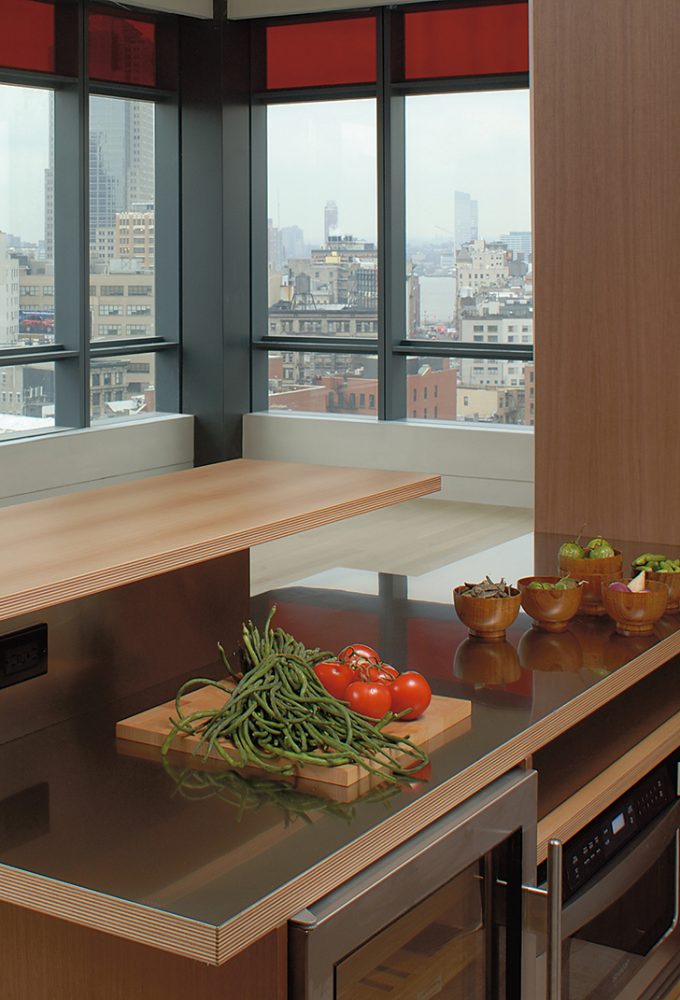Details
-
Project
Jean Nouvel -
Client
Hines -
Consulents
SLCE Architects -
Year
2006-2007 -
Description
Fifteen floors of steel and glass rise above the iron buildings in Soho, New York, with the top floors overlooking the river. This is 40 Mercer, the residential complex designed by Jean Nouvel. It’s easy to see his architectural and stylistic obsessions: transparent volumes, contemporary materials and human-centred technology. The New York Times hailed it as “a vision in red, blue, steel and wood” and “a tribute to some of the great designers of the 1900s: Mondrian, Barragan, Mies van der Rohe”.
Brands

